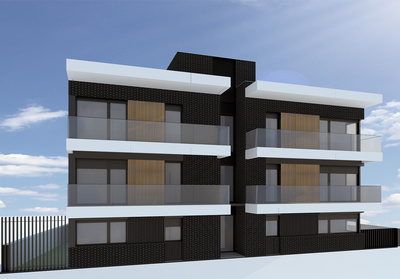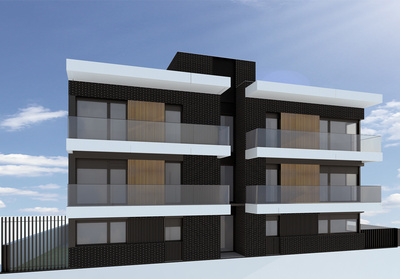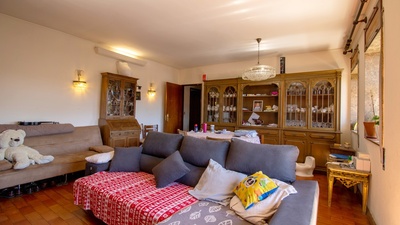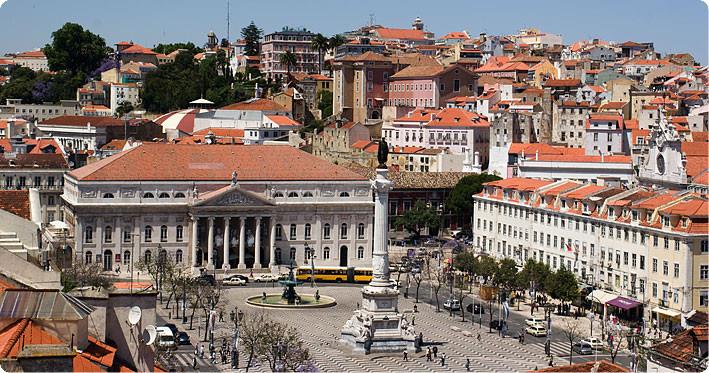T4 Duplex Coimbra Apartment for Profitability Coimbra, Santo António dos Olivais
- Apartment
- 4
- 2
- 138 m2
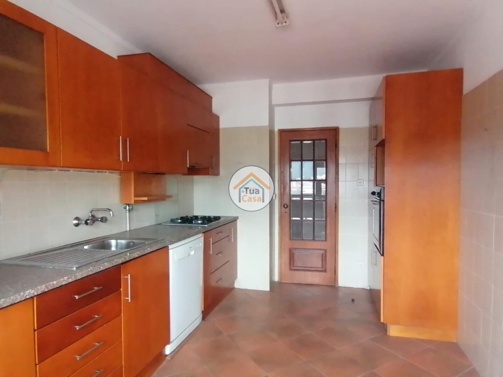
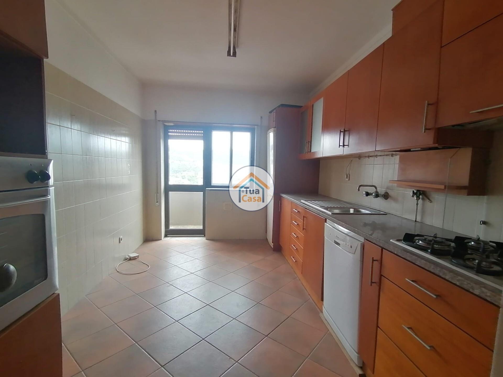
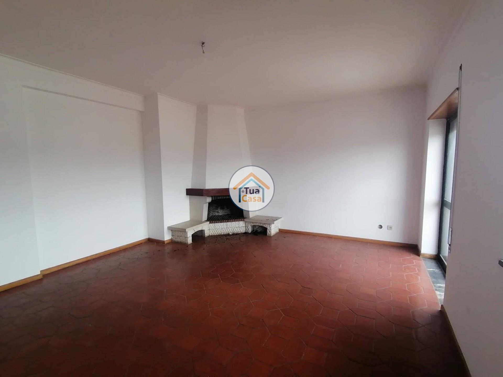
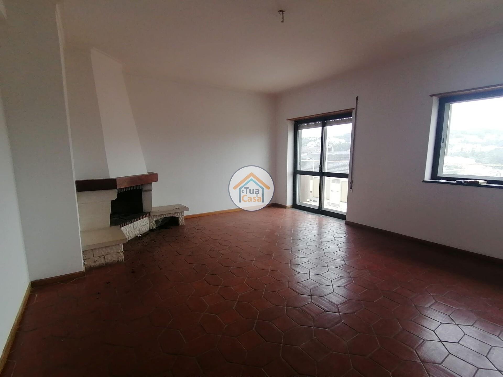
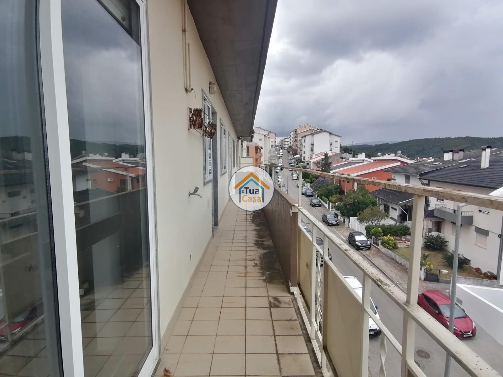
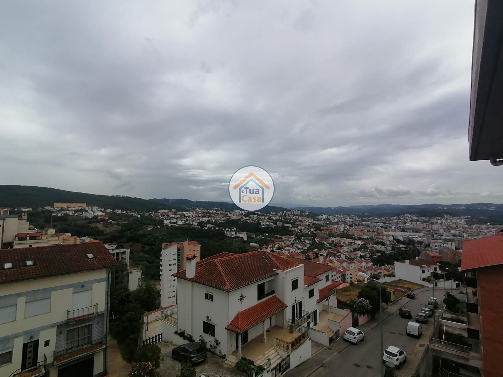
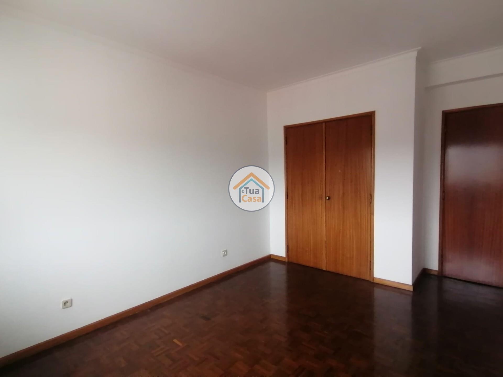
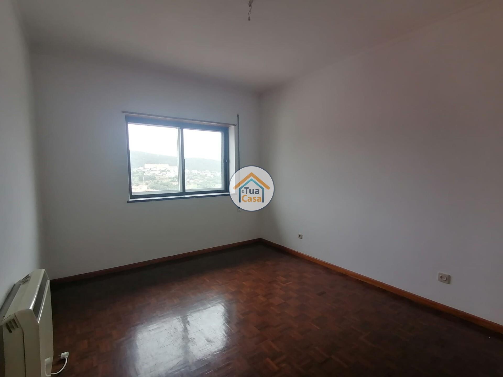
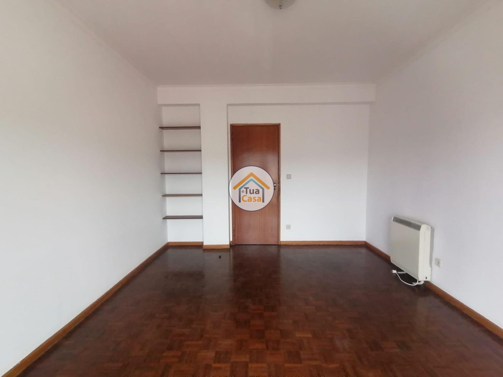
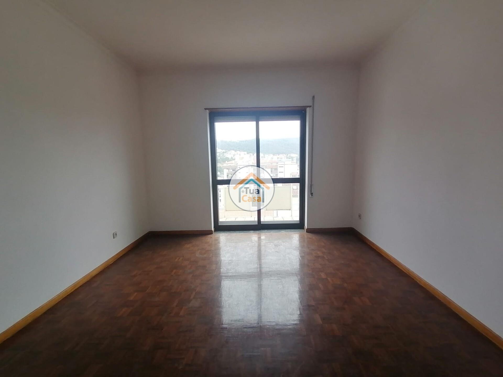
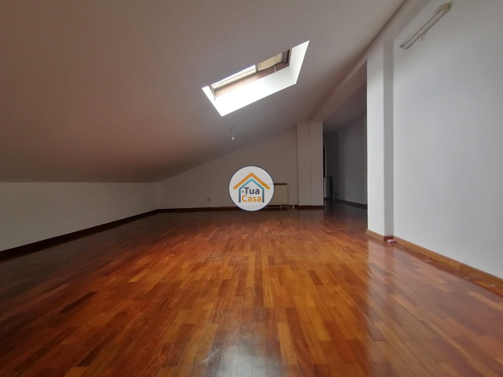
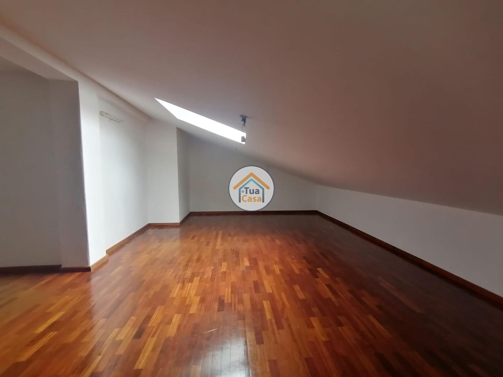
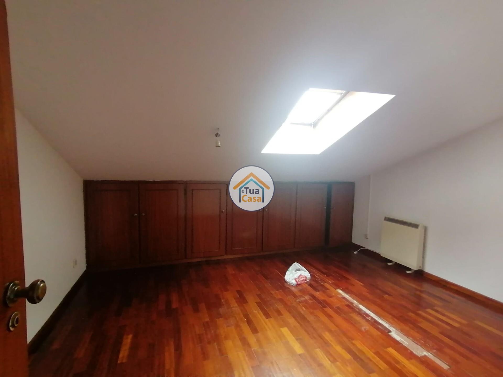
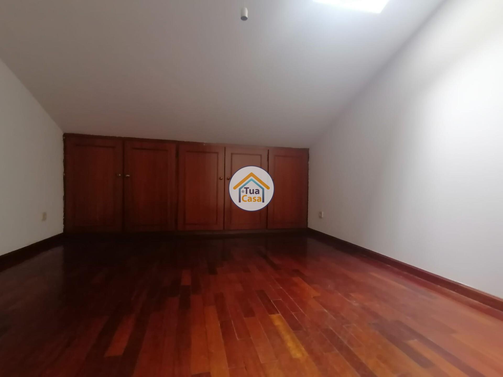
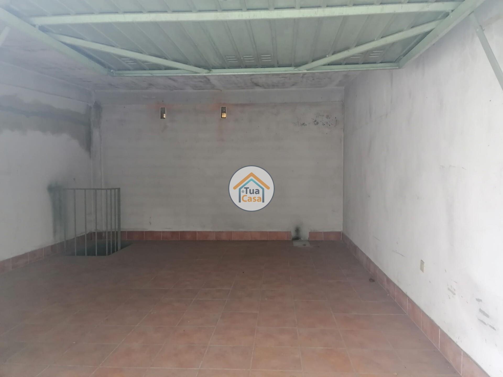
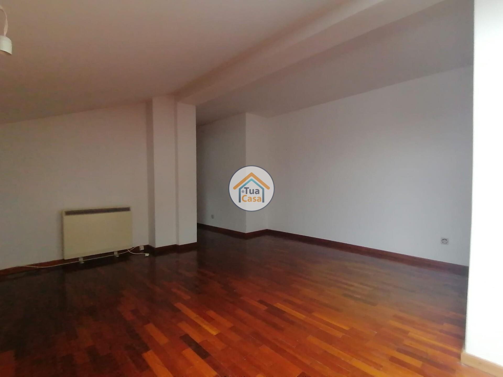
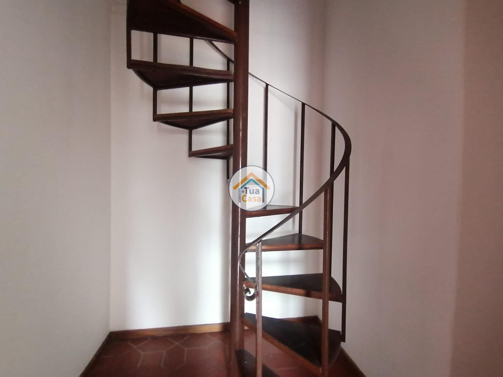
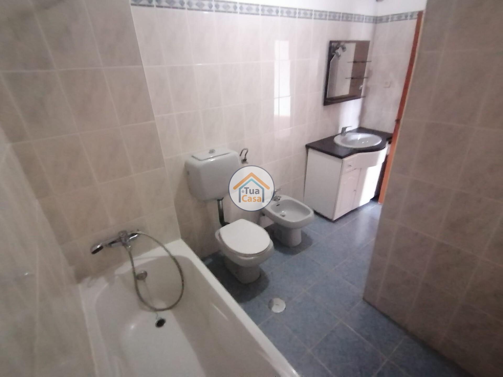
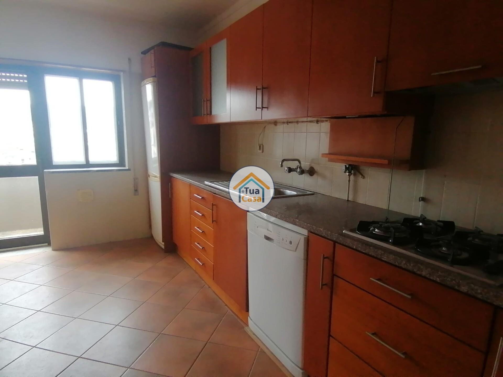
Description
T4 apartment for sale located on Rua António Jardim, Coimbra.
It is an apartment with two floors - duplex - and a large attached garage with basement.
The apartment offers a generous living room with fireplace and access to the balcony, which provides a panoramic view over Tovim, Vale de Canas and Solum, extending through the kitchen, which is fully equipped, and one of the bedrooms.
On the first floor we therefore find the social area and the private area with two bedrooms and a bathroom with bathtub.
When going up to the second floor, through some spiral stairs located in the bedroom hall, we find two more bedrooms, a large living room and a complete bathroom.
This property is located in a 3-storey building without an elevator.
Garage for one car with two floors.
Its location places this property in a strategic area, in the center of the city of Coimbra, with access to different areas and close to all types of services, shops and establishments.
Public transport at the door.
Property leased for €800/month with a one-year contract and ending in October 2023, which may or may not be renewable.
Use License: 157/91.
Mark your visit!
Before moving on to the characteristics of the property, allow us a brief clarification: the location you see of the property is, in fact, an address close to the property. For reasons of data privacy (GDPR), we cannot disclose the exact address of the property.
Thank you for your understanding.
Characteristics
- Reference: 4TC2618
- State: Re-sale
- Price: 230.000 €
- Living area: 138 m2
- Área bruta: 152 m2
- Rooms: 4
- Baths: 2
- Construction year: 1991
- Energy certificate: F
Divisions
Contact

Magali MorimCoimbra, Cantanhede
- TuaCasa Portugal
- AMI: 17906
- [email protected]
- Praça Marquês de Marialva Nr. 44, 3060-133 CANTANHEDE
- +351 963 896 243 (Call to national mobile network) / +351 239 191 167 (Call to national telephone network)
- +351915757803
Similar properties
- 2
- 2
- 89 m2
- 2
- 2
- 89 m2
- 7
- 2
- 146 m2

