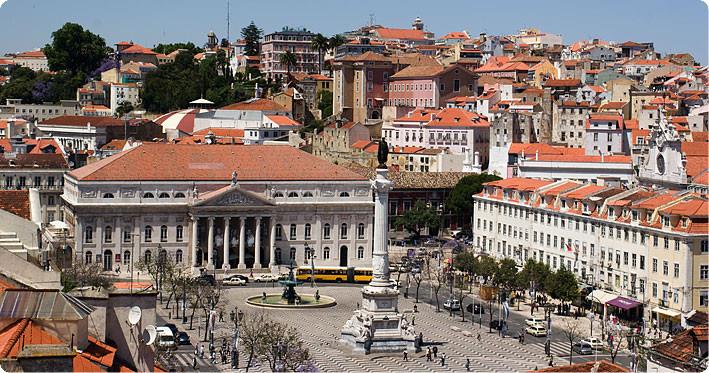New Houses Ready to Move In Vila Nova de Gaia, Canidelo
- Townhouse
- 2
- 1
- 150 m2
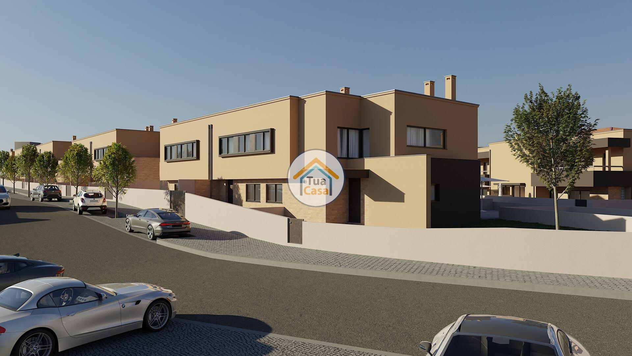
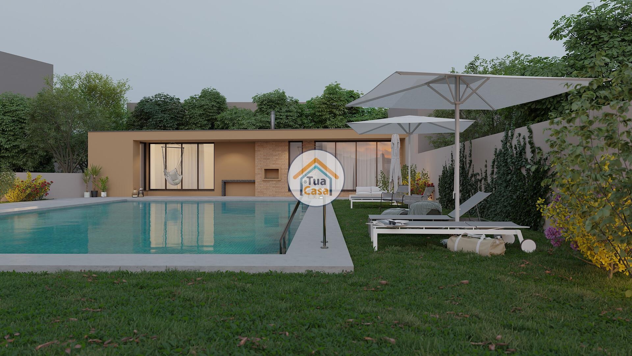
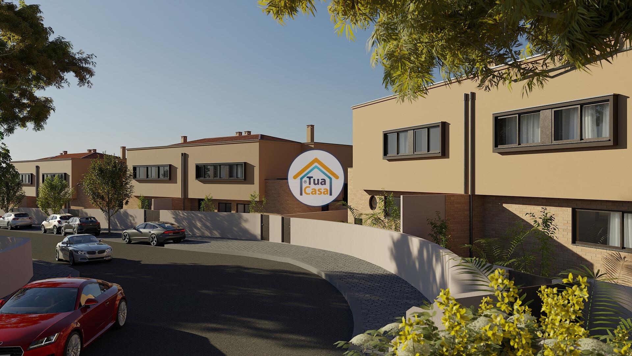
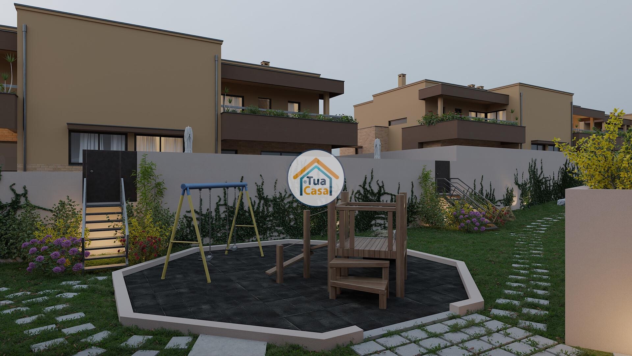
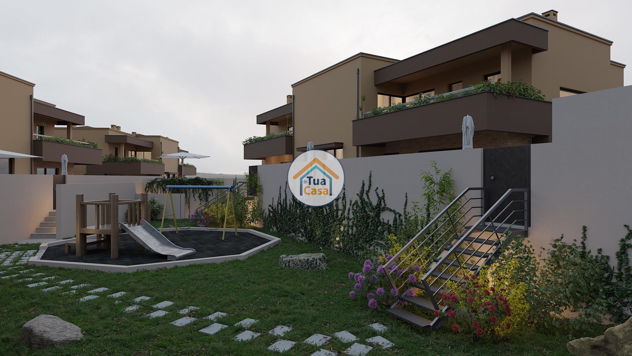
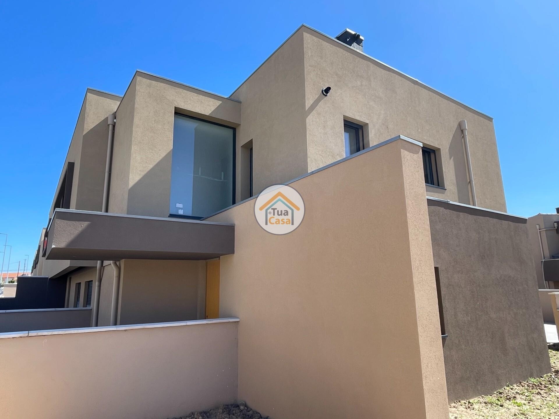
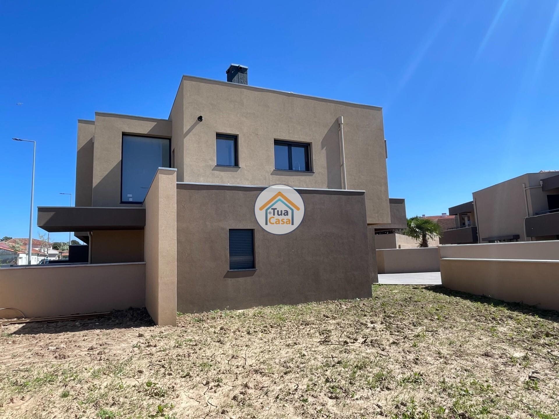
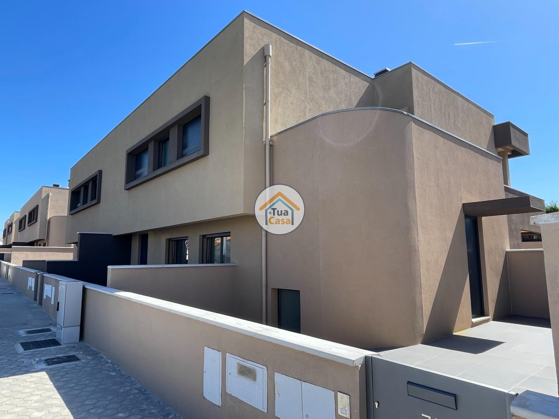
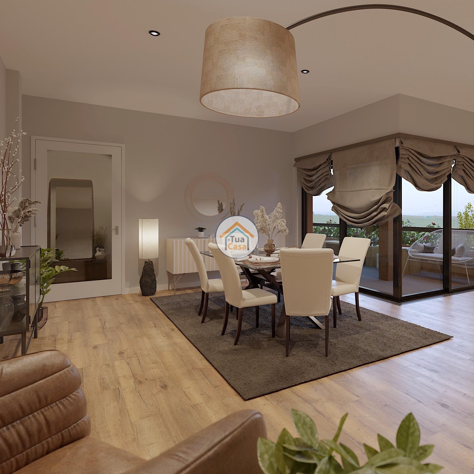
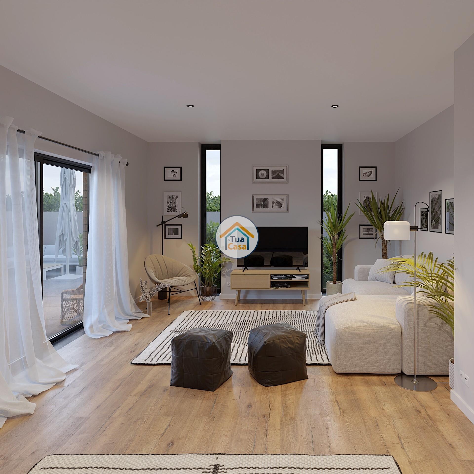
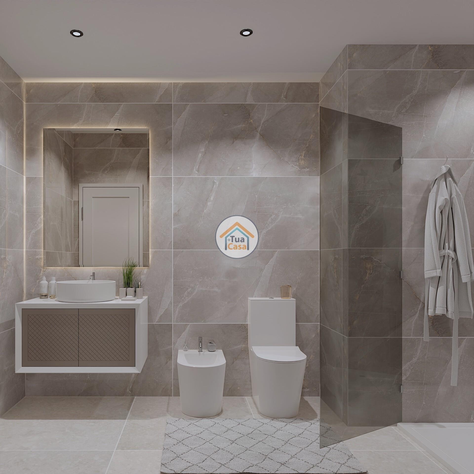
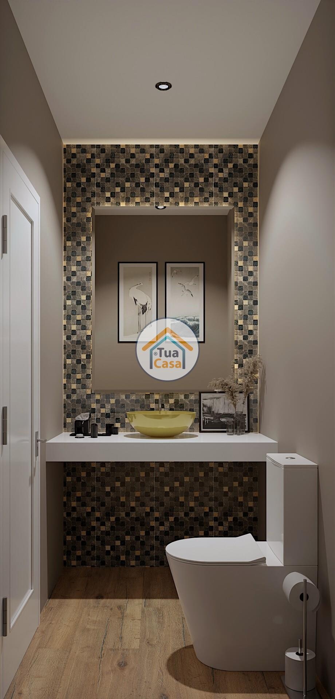
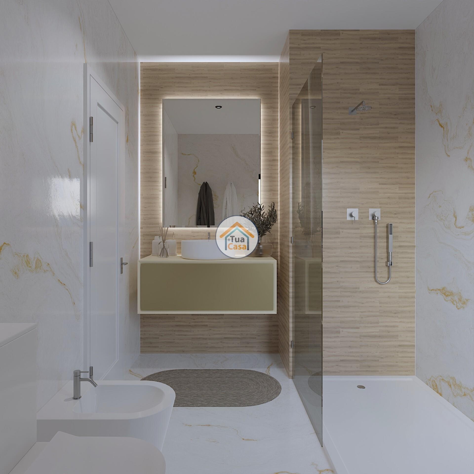
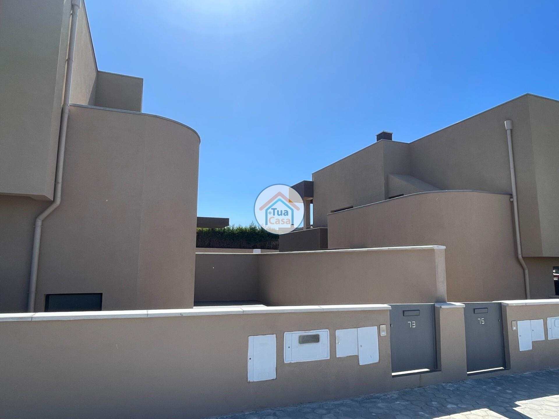
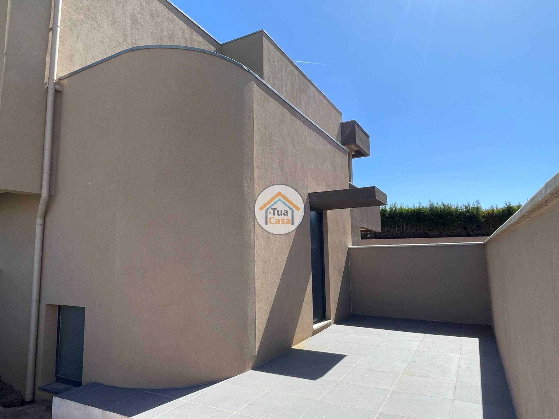
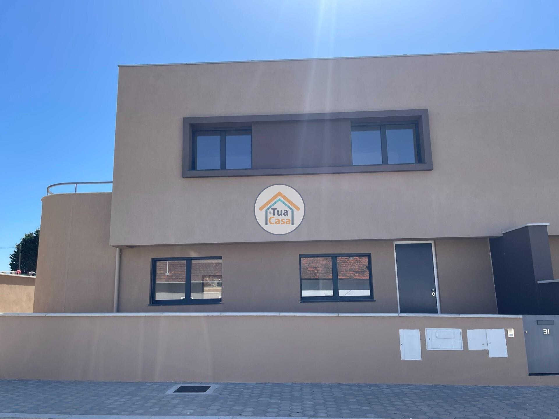
Description
Living by the sea has never been so easy!
Development located in Canidelo Next to the beach, in a gated community, with swimming pool, lounge, changing room and storage.
Unique, different, modern....
In these individual houses, a gated community and excellent leisure space, you can watch your family grow in comfort and quality.
Of note:
CONSTRUCTIVE ELEMENTS:
STRUCTURE
The building has a reinforced concrete structure with lightened slabs.
In the basement, the peripheral walls are solid reinforced concrete.
ROOF
Sloped roof made of lightened slab, thermally insulated with extruded polystyrene sheets and Lusa-style ceramic tiles.
Non-accessible terraces with bituminous membrane waterproofing covered with slate granules.
EXTERIOR WALLS
Double walls in ceramic brick masonry with thermally insulated air gap with extruded polystyrene plates inside.
Finishing of walls covered with external thermal insulation system of the “Capoto” type with correction of thermal bridges.
INTERIOR WALLS
Walls in 11 cm ceramic brick masonry.
EXTERIOR GAPS
Aluminum frames with thermal cut and finish in the color RAL 7016 Textured by the brand Cortizo series COR 60.
PLANITHERM XN double glazing with Argon gas.
Electric blinds made of aluminum slats with polyurethane filling, with excellent thermal and acoustic insulation characteristics.
HOUSING
EXTERIOR
PRIVATE TERRACES AND BALCONIES
• Terraces with hydraulic flooring with ceramic coating in 2cm porcelain stoneware, brand LOVE
• Cinca Ceramic Balconies
• Painted ceilings
• Vegetable land gardens
INTERIOR
ENTRANCE HALL, LIVING ROOM, BEDROOMS AND CIRCULATION AREAS
• Floating wood flooring from the Balterio brand
• Walls with painted finish
• Plasterboard ceilings with painted finish
• Doors in lacquered water-repellent MDF
• Skirting board in lacquered water-repellent MDF
• Cabinets with opening doors in lacquered water-repellent MDF and interior lining in linen melamine veneer
• LED spotlights recessed into the ceiling
• Light points on the walls for wall-mounted lighting
KITCHENS
• RUBICER porcelain stoneware floors measuring 90x90 or 100x100
• Walls with painted finish
• Plasterboard ceilings with painted finish
• Doors in lacquered water-repellent MDF
• Skirting board in lacquered water-repellent MDF
• Kitchen furniture with thermolaminate fronts and sides in color to be defined
• Compact quartz kitchen tops.
• Zone between Magrés Kerlite coated furniture.
• Stainless steel sink
• Kitchen mixer
• Bosch brand built-in combination or similar
• Bosch built-in microwave or similar
• Bosch built-in oven or similar
• Bosch brand induction hob or similar
• Bosch built-in dishwasher or similar
• Built-in extractor hood in upper cabinets, Bosch or similar
• LED spotlights recessed into the ceiling
SANITARY FACILITIES
• RUBICER porcelain stoneware flooring
• Porcelain stoneware walls from RUBICER
• RUBICER sanitary parts Glamic model
• Reduced thickness shower tray
• OFA brand mixers model SLIM
• LED spotlights recessed into the ceiling
HALL
• Porcelain stoneware floors
• Walls with painted finish
• Ceilings with painted finish
GARAGES
• Porcelain stoneware floors
• Fine sanded plaster walls with painted finish
• Fine sanded plaster ceilings with painted finish
• Automatic gate in sectional panels, metal rails, motorization, manual release and remote controls
• Fire Door
SPECIAL INSTALLATIONS
• Central heating system consisting of a Roca condensing boiler and radiators in the living room, bedrooms, circulation, kitchen and towel rails in the sanitary facilities.
• The production of hot sanitary water will have as its main source a Roca thermosyphon installed on the roof with the support of the condensing boiler.
• Pre-installation of an electrical outlet in the garage for charging an electric vehicle
• Electrical equipment from the Effapel brand
• Connection to the natural gas network
COMMON ZONES
EXTERIOR
• Pool
• Playground
• Pedestrian circulation path inside the condominium providing access to the swimming pool, children's playground and condominium space, with LED lighting
• Gardens with grass
SOCIAL SPACE
• Condominium house with living room, changing rooms and storage
More words for what?
Come visit today!
Rui Lourenço - Tua Casa Real Estate Consultant
+351928127089 (mobile call cost)
[email protected]
Characteristics
- Reference: 10TC3144
- State: New
- Price: 370.000 €
- Living area: 150 m2
- Land area: 5.301 m2
- Área de implantação: 245 m2
- Área bruta: 245 m2
- Rooms: 2
- Baths: 1
- Construction year: 2024
- Energy certificate: Em tramite
Divisions
Location
Simulador de Crédito
Contact
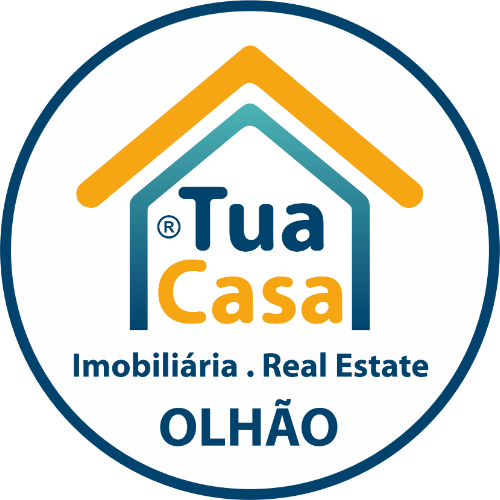
TuaCasa Olhão Faro, Olhão
- TuaCasa Portugal
- AMI: 17906
- [email protected]
- Rua Almirante Reis Nr.150, 8700-364 OLHÃO
- +351 289 843 439 (Call to national telephone network)
- +351916197596

