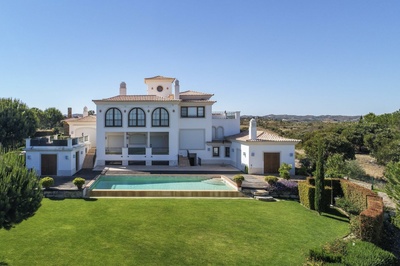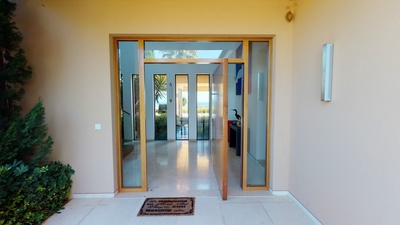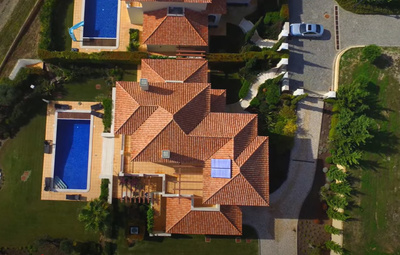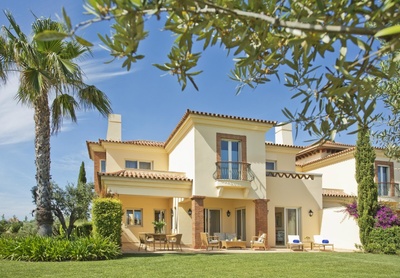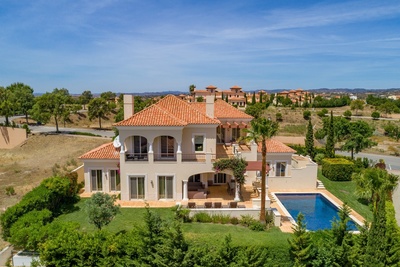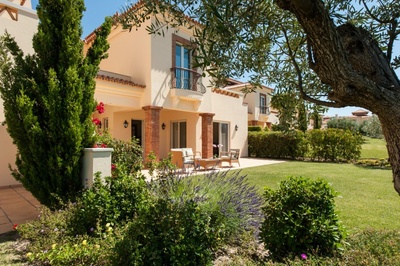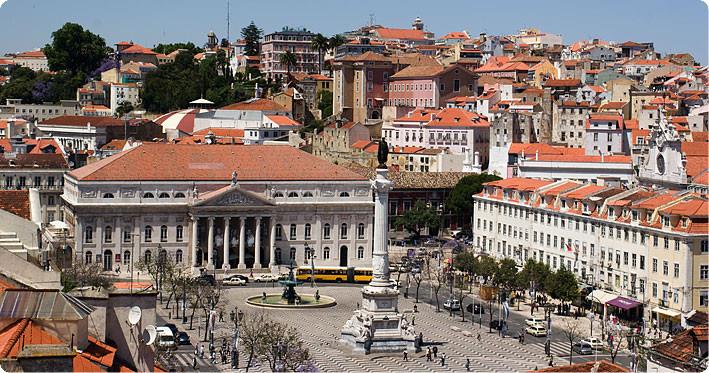House T6 Monte Nicklaus with Sea View - Monte Rei Vila Real de Santo António, Vila Nova de Cacela
- House
- 6
- 7
- 643 m2
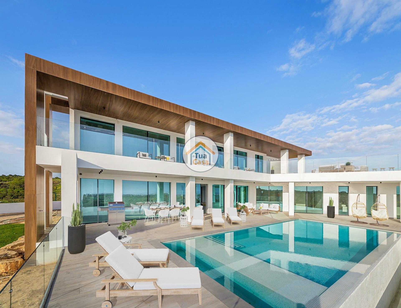
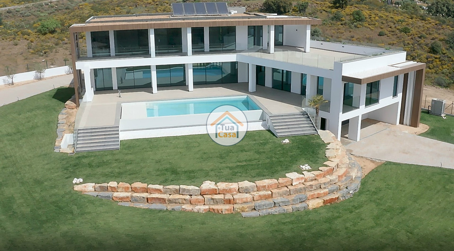
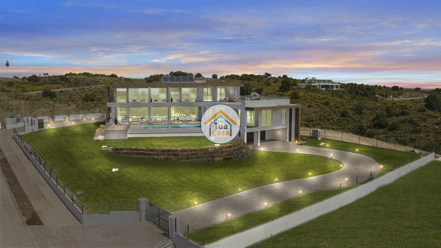
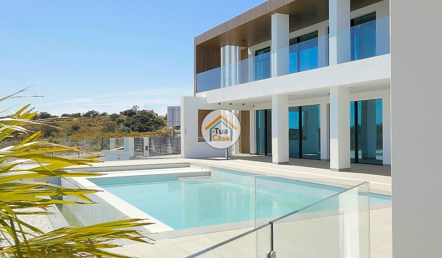
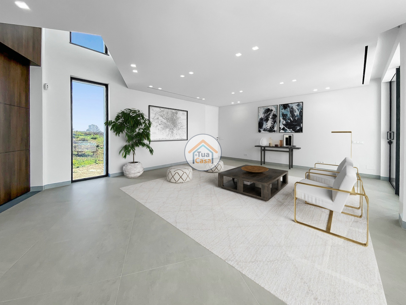
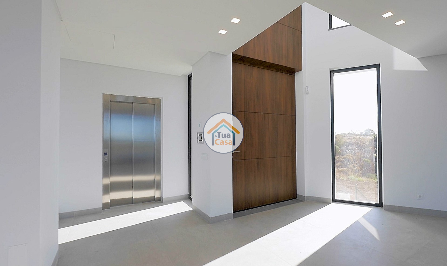
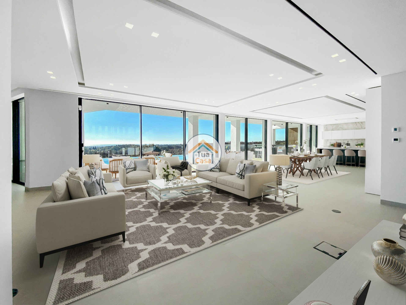
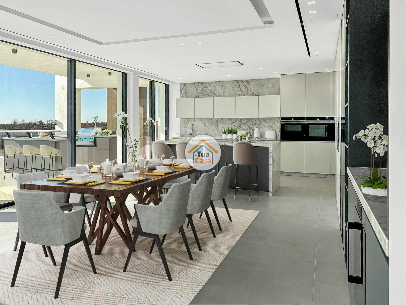
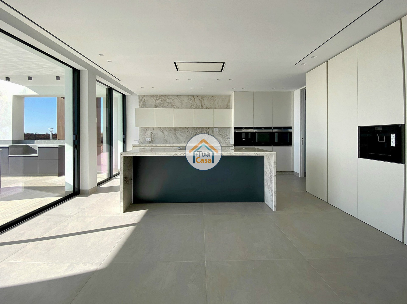
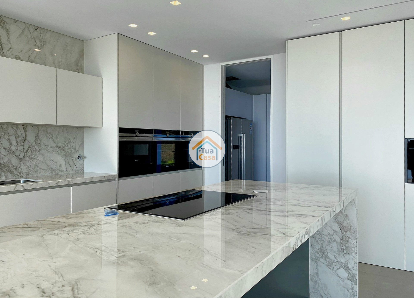
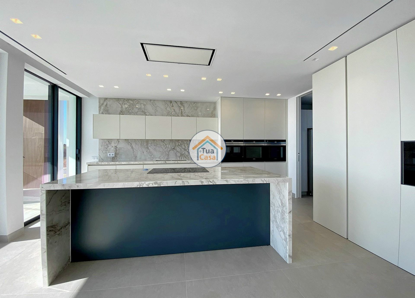
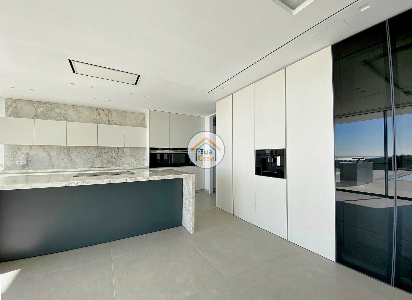
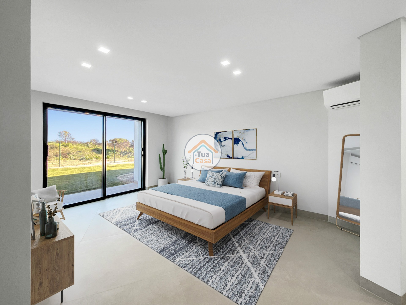
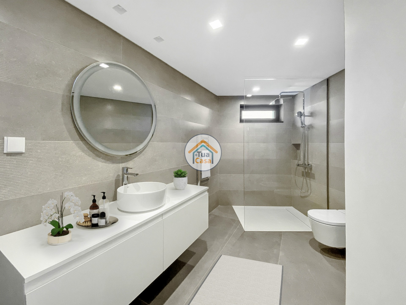
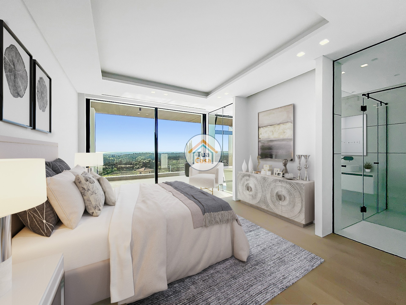
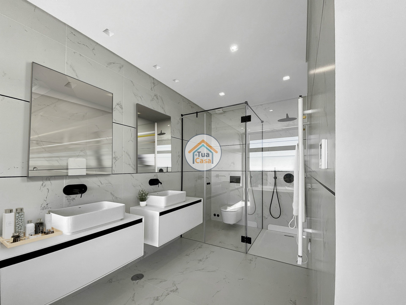
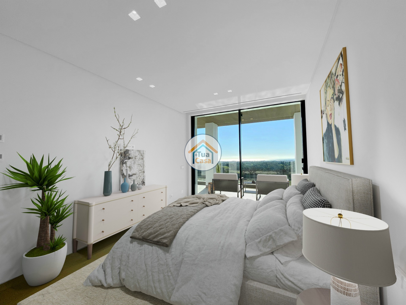
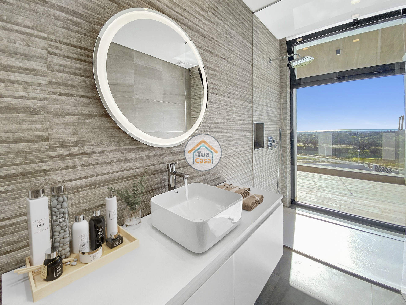
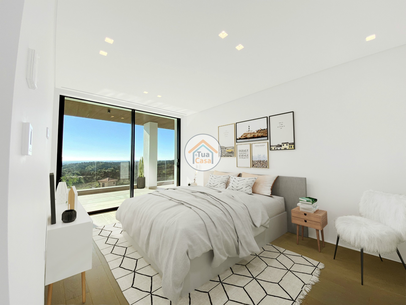
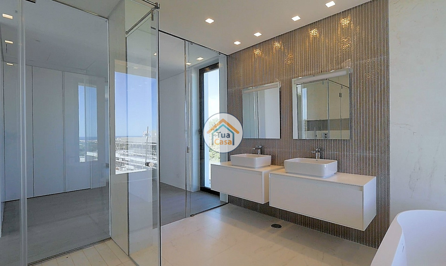
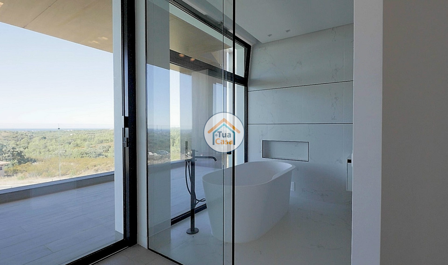
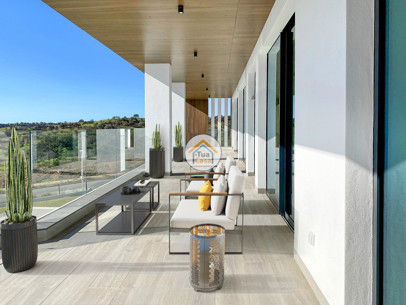
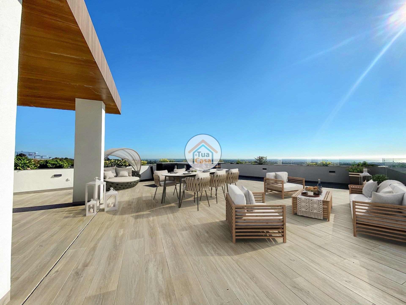
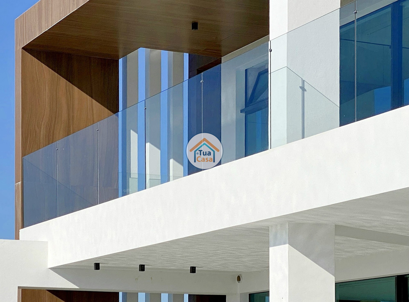
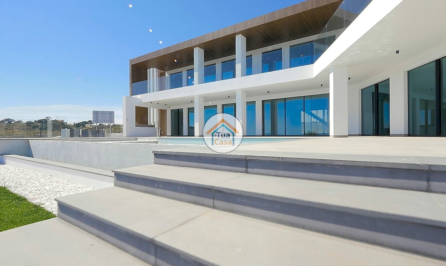
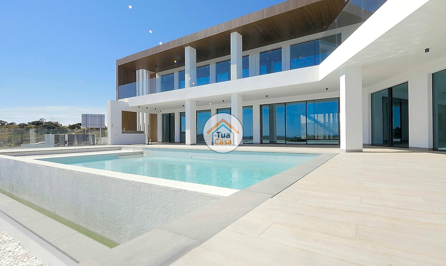
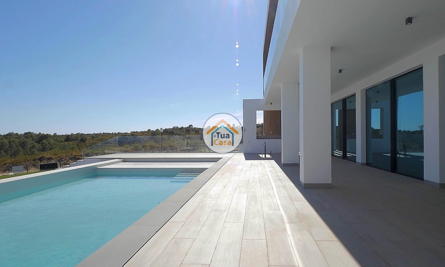
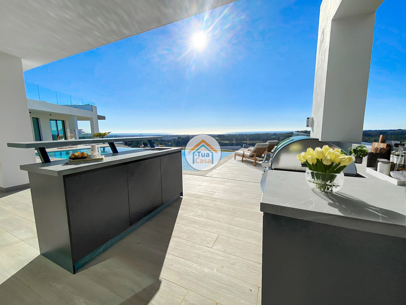
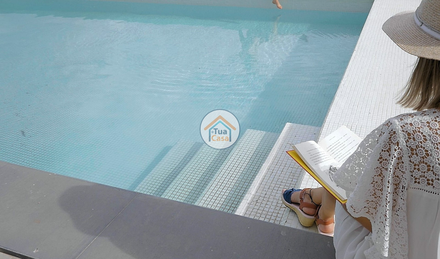
Description
Luxurious villa with five en-suite bedrooms, gym, swimming pool, terraces and garage with incredible panoramic views, located in Monte Rei.
This exclusive residential area where the particularities of its location are the fantastic unspoilt natural landscapes, the views over an immense Atlantic Ocean and the award-winning golf course, classified as the best in Portugal and acclaimed worldwide with the signature of the now legendary Jack Nicklaus.
A covered terrace, a beautiful Mediterranean themed garden with 2,000 m2 of area with two private entrances and an infinity pool make up the exterior space of this property. The pool produces a visual effect that the water extends to the horizon, also with pre-installation for cover and heat pump.
One of the entrances gives more direct access to the two-car garage space which contains the gym area with sauna and one of the en-suite bedrooms, as well as plenty of storage space, pre-prepared areas for a cinema room, games room, wine cellar. and kitchenette, all with direct access to the garden.
The double-height entryway and an elaborate bespoke design provide superb views into the interior of the home adding to the welcoming feeling.
The multipurpose spaces, whether the kitchen, dining room and living room, are connected to a cozy lounge prepared for reading or a fireplace area. There are also private spaces for the pantry, laundry and pantry next to the kitchen, as well as a cloakroom for visitors.
The fully equipped open-space kitchen and the living and dining room have spacious areas with plenty of natural light and direct access to the covered terrace and pool with stunning sea views.
Still on the ground floor, there are two bedrooms also with direct access to the terrace and the pool, one of which has the privilege of having unique views of the sea, not only in the house but also in the bathroom.
Access to the first floor stands out with custom-designed floating stairs and home elevator access. It also has three bedrooms with direct access to the balconies and a long and exclusive terrace of 55m2 and another terrace of 130m2 prepared for a future installation of a jacuzzi, bar and lounge.
With an automation system, which allows you to control the entire house from anywhere, as well as to automate all the different types of lighting and amenities, such as central air conditioning and floor heating, during the day and night, this villa is an excellent deal for your holiday home, investment or home.
Detailed composition:
basement:
- Garage 81.96m2
- Bedroom 5 with 13.97m2
- Suite 7.59m2
- Closet 9.22m2
- Storage 2.85m2
- Gym 33.30m2
- Gym WC 10.28m2
- Sauna 7.04m2
- Games room 33.71m2
- 44.76m2 cinema room
Ground floor :
- Entrance 7.15m2
- Circulation 16.74m2
- Reception 32.43m2
- Dining room 25.82m2
- Family room 16.78m2
- Kitchen 24.09m2
- Pantry 9.74m2
- Laundry 7.41m2
- Social WC 2.55m2
- Covered terrace 91.82m2
- Pool terrace 61.90 m2
- Infinity pool 30mts
- Bedroom 3 with 12.41m2
- Suite 6.61m2
- Closet 3.74m2
- Bedroom 4 with 16.97m2
- Suite 8.72m2
- Closet 8.60m2
Second floor :
- Bedroom 1 with 17.15m2
- Suite 5.13m2
- Closet 5.39m2
- Bedroom 2 with 11.67m2
- Suite 4.43m2
- Closet 6.83m2
- Terrace of the rooms 55.53m2
- Lounge terrace 132.35m2
Inform yourself with us and take this opportunity to book your visit with TuaCasa!
Characteristics
- Reference: TC2228
- State: New
- Price: 2.900.000 €
- Living area: 643 m2
- Área bruta: 2.735 m2
- Rooms: 6
- Baths: 7
- Construction year: 2021
- Energy certificate: B
- Condominium Yearly: 2174.32 €
Divisions
Contact
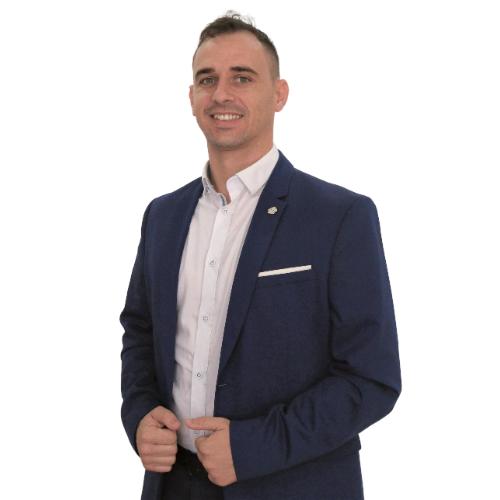
Márcio SousaFaro, Olhão
- TuaCasa Portugal
- AMI: 17906
- [email protected]
- Rua Almirante Reis 150, 8700-364 OLHÃO
- +351 937 575 022 (Call to national mobile network) / +351 289 843 439 (Call to national telephone network)
- +351937575022
Similar properties
- 5
- 6
- 950 m2
- 4
- 5
- 370 m2
- 4
- 4
- 553 m2
- 3
- 3
- 288 m2
- 4
- 4
- 504 m2
- 3
- 3
- 291 m2

