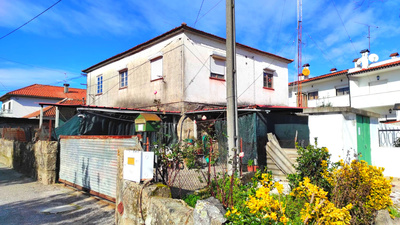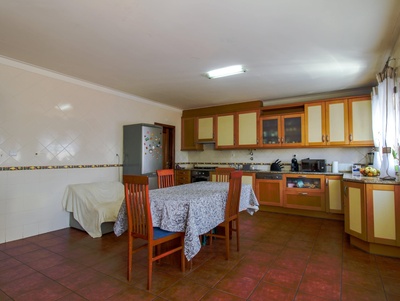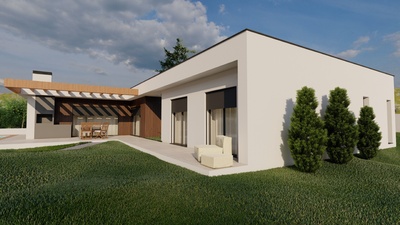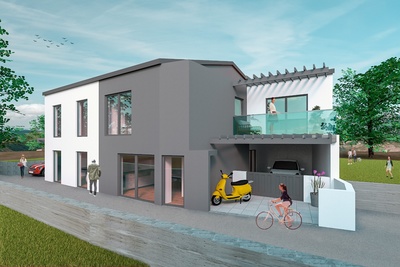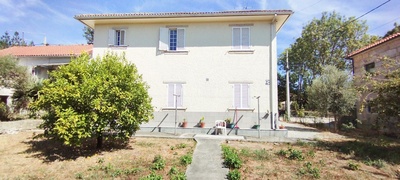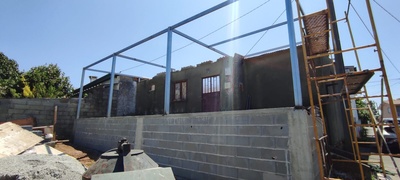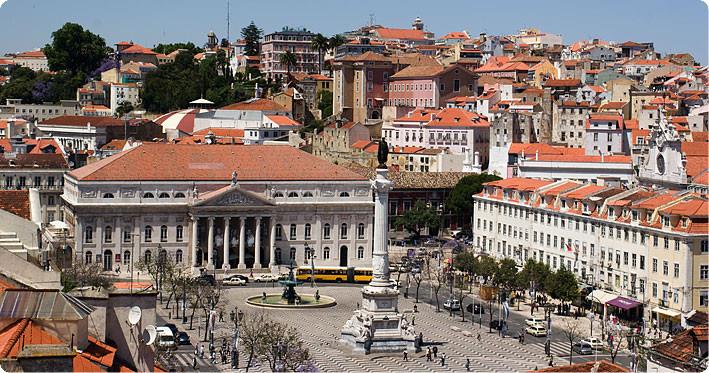T4 two-family house in S. Salvador, Viseu Viseu, Viseu
- House
- 4
- 4
- 196 m2
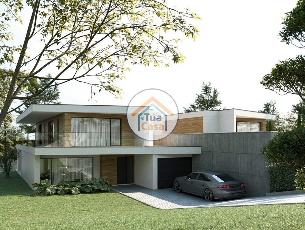
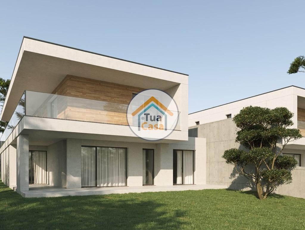
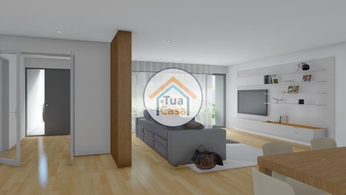
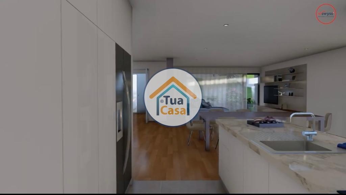
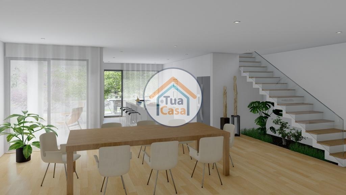
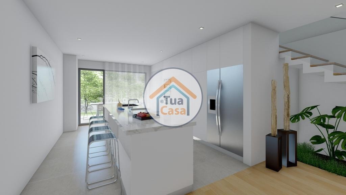
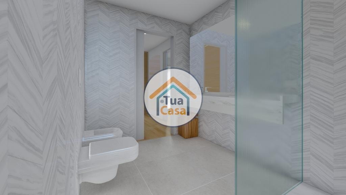
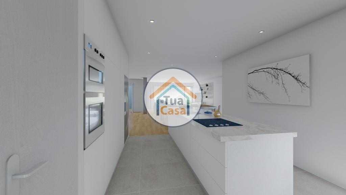
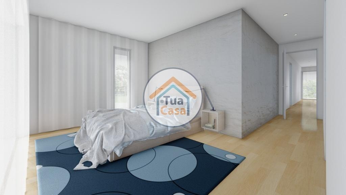
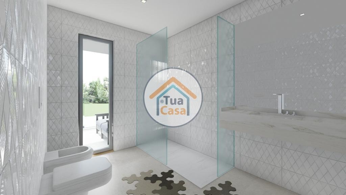
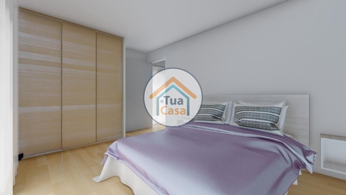
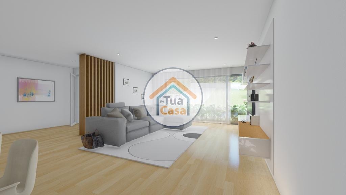
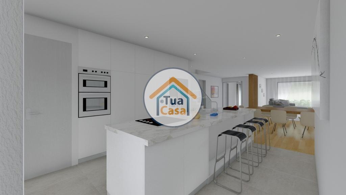
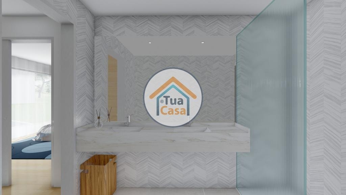
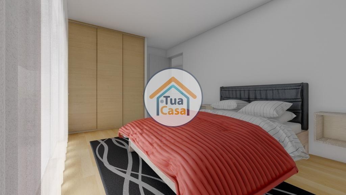
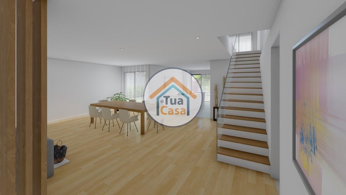
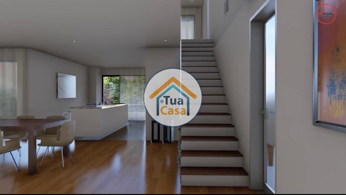
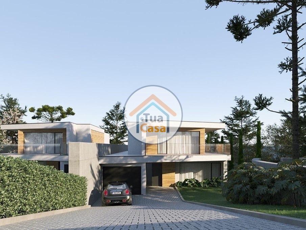
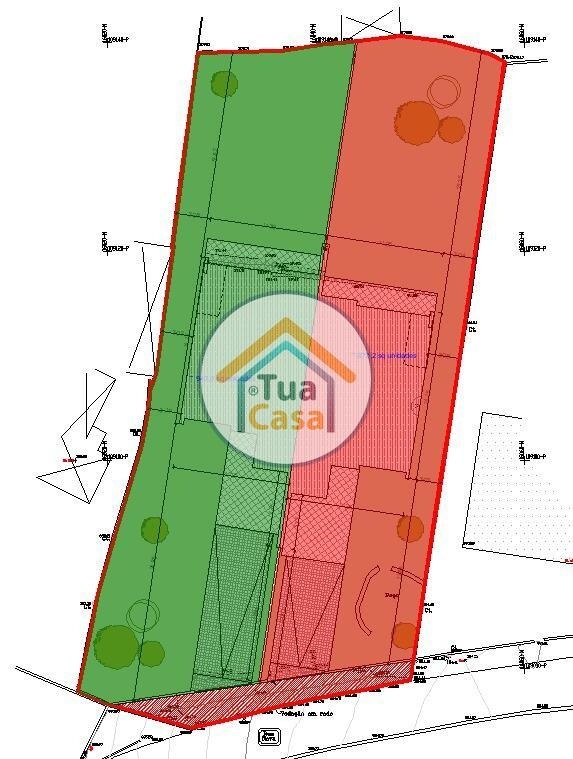
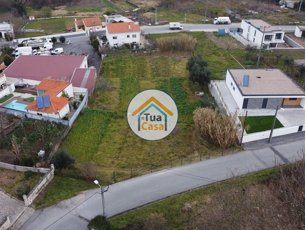
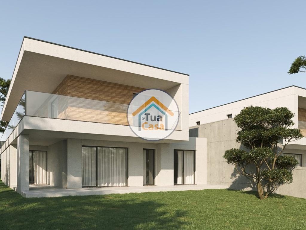
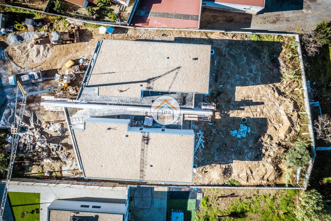
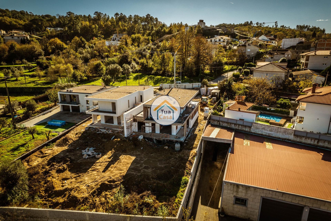
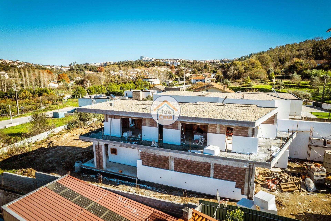
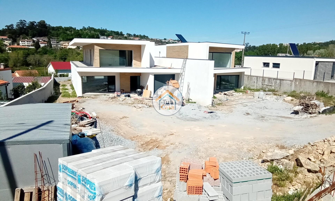
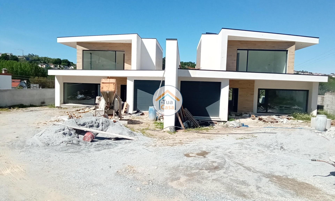
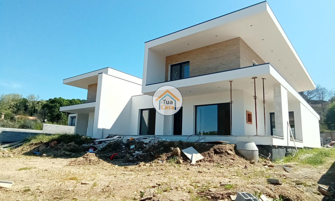
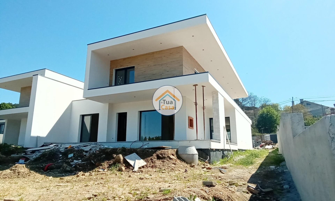
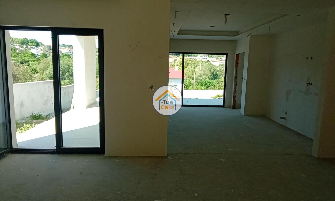
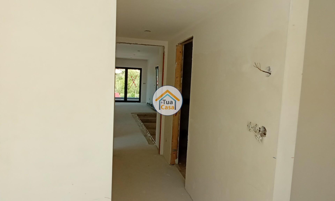
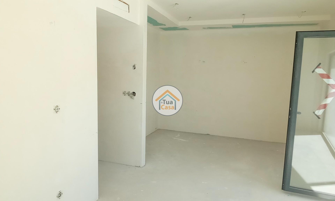
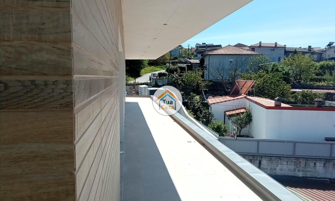
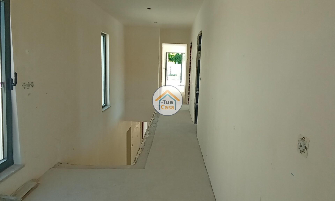
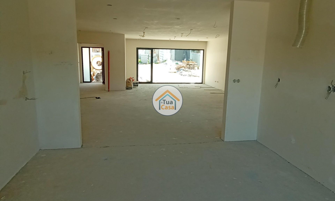
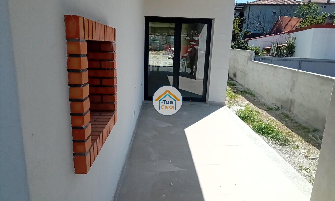
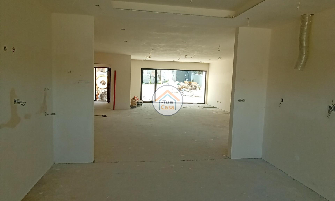
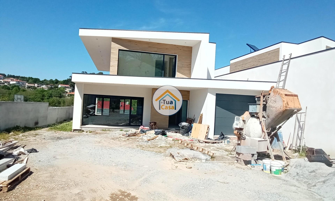
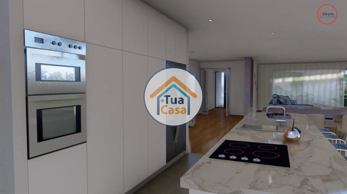
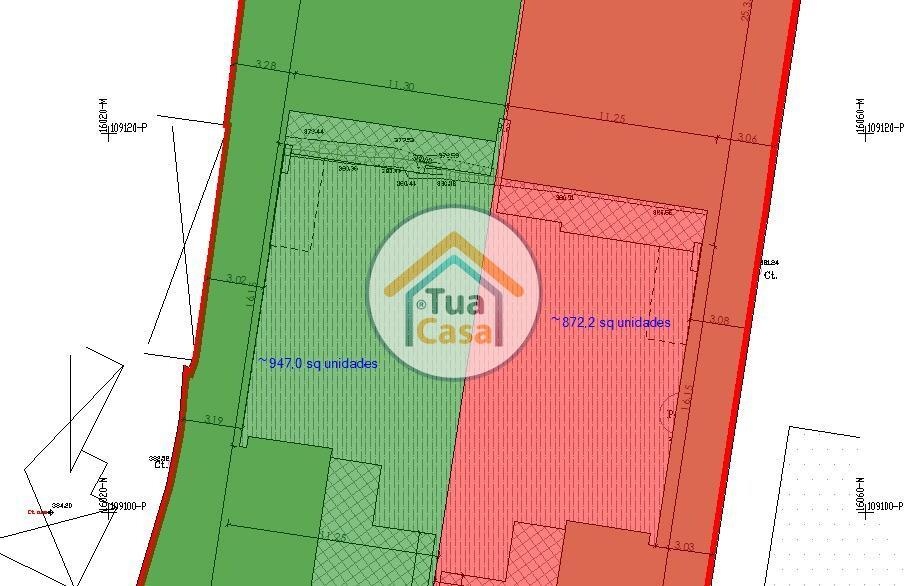
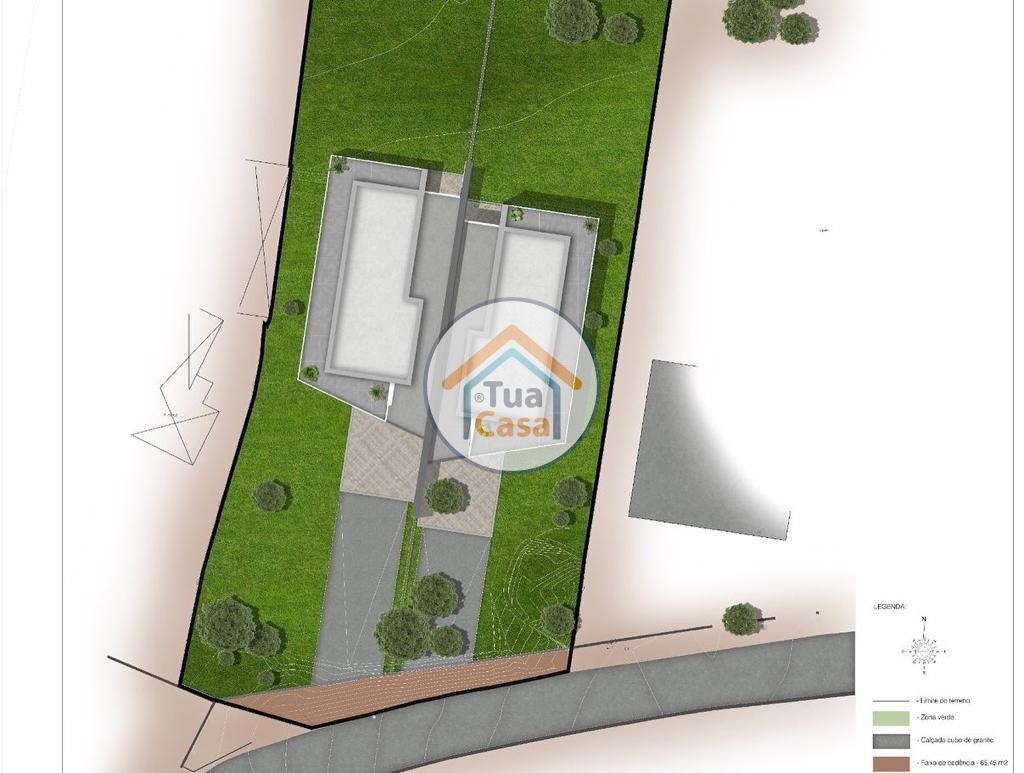
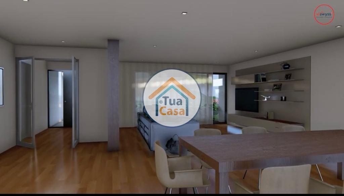
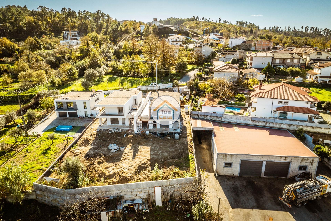
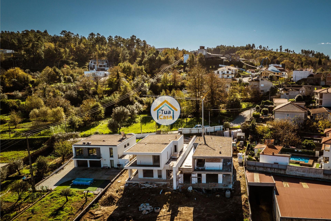
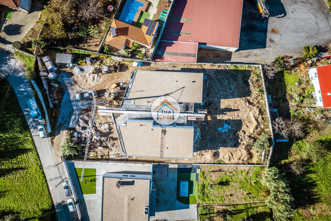
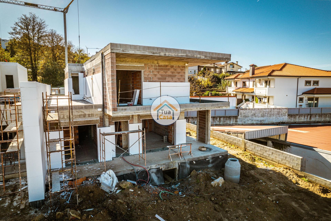
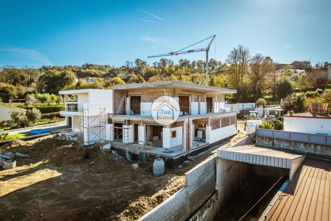
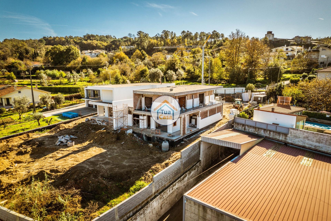
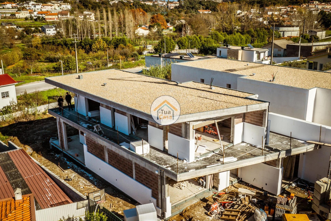
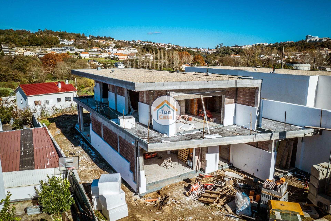
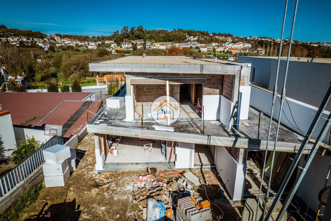
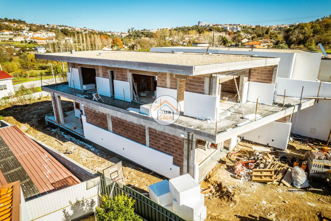
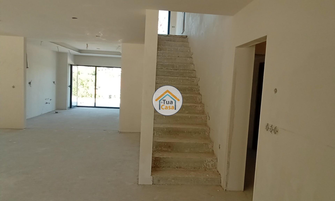
Description
T4 two-family house in S. Salvador, Viseu
We present to you a two-family house, still under construction, in a prime area of the city of Viseu.
The house has a modern, contemporary style, integrated into its surroundings and at the same time different from the construction models already existing in its surroundings.
With three fronts and two floors and large outdoor spaces, this property is designed with the future in mind.
The T4 house consists of two floors. It has a construction area of 295.05 m² and an implantation area of 189.75 m². The ground floor consists of a hall, a large lounge, kitchen, pantry, two bathrooms, garage, engine room, garage porch and terrace.
The first floor consists of a common hallway, a bedroom suite with closet, two bedrooms and a guest bathroom. All rooms have access to a balcony and the suite has access to a terrace. All common rooms have a built-in wardrobe.
The structure of the property will be in reinforced concrete, with single-wall masonry insulated to the outside, anodized aluminum frames with thermal break and low-emission double glazing.
The air conditioning will involve the installation of a hydraulic underfloor heating system with a heat pump. It is also planned to install a system for using solar energy with a water heater for hot water.
This property is located in a residential area, five minutes by car from the city center of Viseu, close to public transport, shops and services, schools and eco-trail.
It benefits from excellent sun exposure, luxury finishes and all the amenities we look for in our home.
If you are looking for a home for your future and your family's future, don't miss this opportunity.
Mark your visit!
Before moving on to the characteristics of the property, allow us a brief clarification: the location you see of the property is, in fact, an address close to the property. For reasons of data privacy (GDPR), we cannot disclose the exact address of the property.
Thank you for your understanding.
Characteristics
- Reference: 2TC2773
- State: Construction
- Price: 459.000 €
- Living area: 196 m2
- Área de implantação: 190 m2
- Área bruta: 295 m2
- Rooms: 4
- Baths: 4
- Construction year: 2023
- Energy certificate: A
Divisions
Contact

Luiza AlmeidaViseu, Viseu
- TuaCasa Portugal
- AMI: 17906
- [email protected]
- Avenida Engenheiro Engrácia Carrilho Nr.63 Lj 4, 3510-721 VISEU
- +351 968 623 862 (Call to national mobile network) / +351 231 106 817 (Call to national telephone network)
- +351968623862

